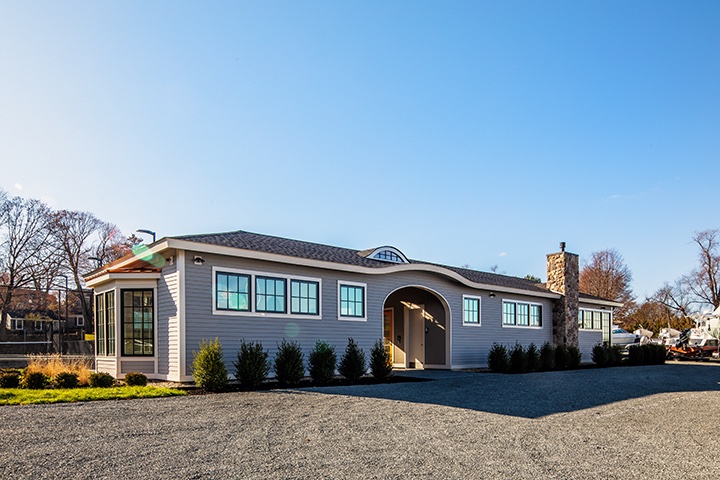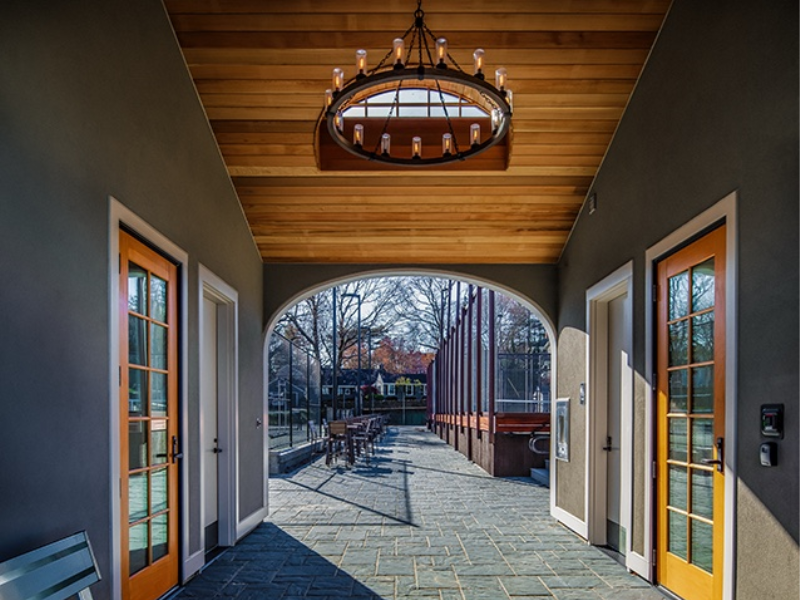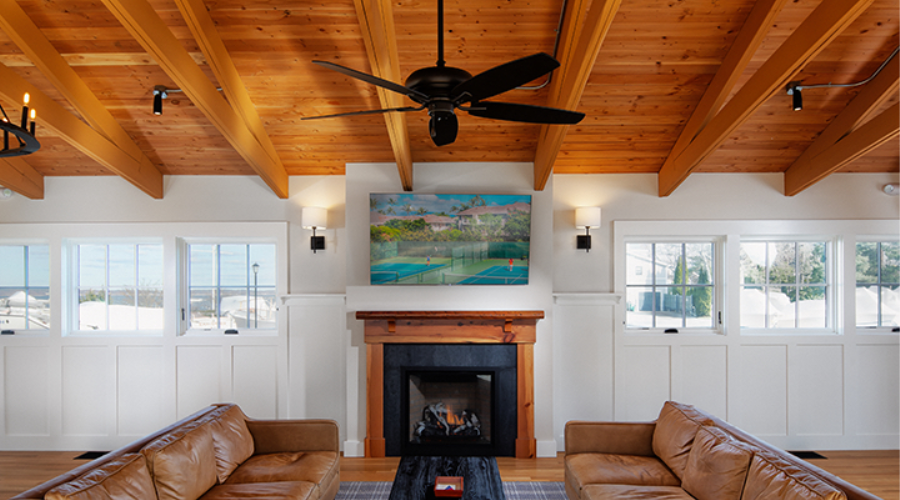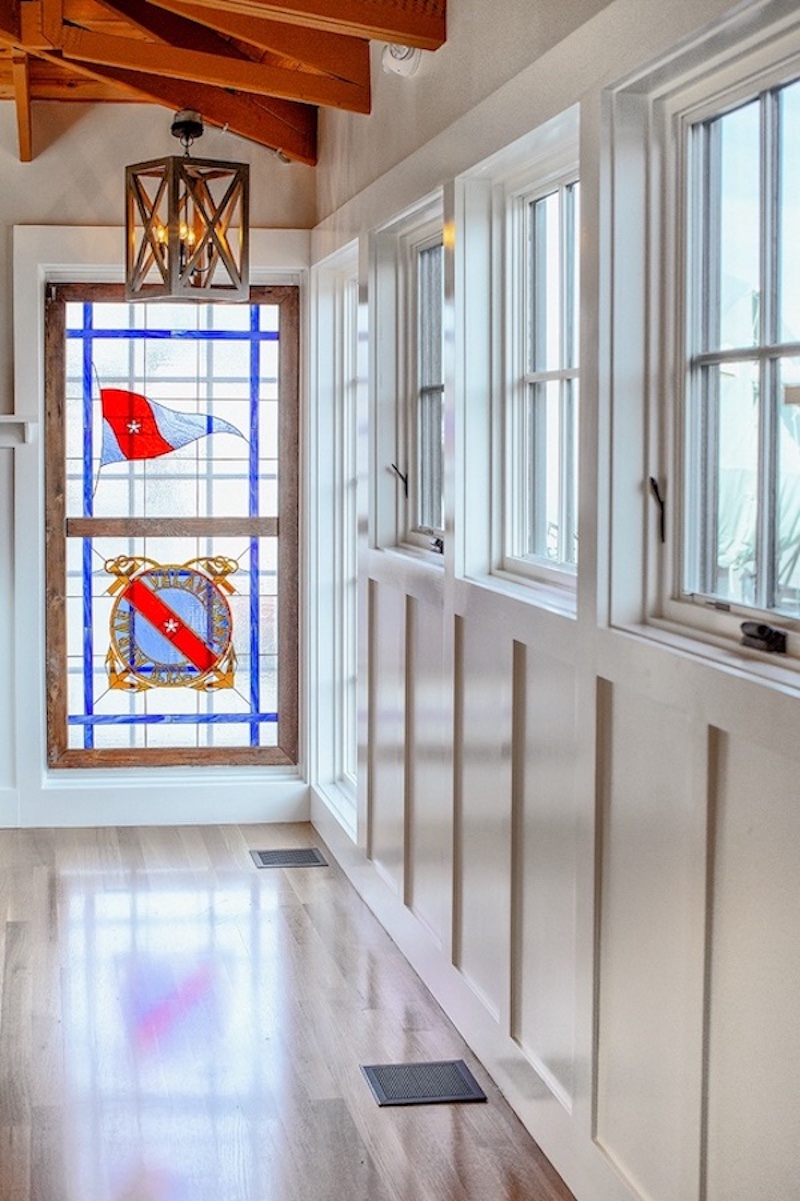NEWS
Hut of the Month - Eastern Yacht Club

Marblehead, MA
The unparalleled waterfront setting of Eastern Yacht Club, on Marblehead Neck, Massachusetts, can command the attention of platform tennis players if they aren’t careful. Now players are in double jeopardy, additionally distracted by the beautiful design and construction of a new racquets building.
History
The EYC’s original paddle hut was barely larger than a tool shed and featured antiquated heating. Director of Racquets Dan McCormick said, “Our first hut was built 30 years ago, and it had a 10-year life expectancy. This project was well overdue, and it has far surpassed all expectations. We knew we were getting a nice building, but we didn’t know how terrific it would fit in. And we added 30 parking spaces.”
That EYC has paddle at all is due to a few thoughtful members in 1975 who fronted their own money for courts. Almost 50 years later, the new building bridges the tennis and paddle community, which has grown quickly in the last few years. North Shore League players no longer dread making the trek to Marblehead (despite its beauty, due to a tough commute on an over-populated one-lane highway) now that they can enjoy a beverage and watch matches from inside a much roomier and prettier building.
The main clubhouse of EYC was gravely damaged in a fire in 2014. An extensive renovation was completed in just one year. The club retained the history of the 1881 building but added multi-level outdoor decking and other dining and social areas. The new racquets building was discussed at that time, but it took years before it became a reality.

Style
Jeff Willets, the project’s architect, said, “It jelled at the right time. We had to figure out the siting for the tennis and paddle courts. It was a great upgrade for the campus. Definitely worth the wait.” The exterior complements the Stick Style of the clubhouse, with clapboard siding and eyebrow windows. The entry portal is reminiscent of the carriage house era. The pro shop overlooks the six tennis courts on one side, and the raised paddle hut and decking are level with the courts on the side closest to the harbor. “It has that image of being an outbuilding of the original North Shore estates,” Willets explained.
On the day of APTA filming, a youth regatta was in full tilt, with over 75 daysailers with their teenage crews filling the parking area all the way down to the water. Yet there was still plenty of room to maneuver.
Willets said, “Some of the best features are the high visibility from inside, a reorientation of the paddle courts to diminish the morning sun, the tennis terrace and green space, and a very comfortable social space.”
More Style
Julie Pitt, the interior designer, said, “I wanted to have a comfortable living room feel but with durable furnishings and rugs so that many people could enjoy it and yet it would still look good in years to come.” The leather couches, woven chairs, storage areas, built-in counters, and a dining table all create a relaxed, organized feel.
“The fireplace is a crowd pleaser,” grinned Gretchen Curtis, Chair of Racquets, after years of zero ambiance in the old space.
McCormick summed up why having paddle tennis adds so much community to a club. “In the dead of winter, people can get outdoors and enjoy themselves more and appreciate the club more. Clubs that don’t have much to offer in the wintertime, particularly golf clubs—by picking up a platform tennis program will allow them to offer a 12-month experience to all their members.”
The construction of the new racquets building and resiting of the paddle courts happened quickly. The effect on the club was immediate. More players signed up to learn the game, and league and social players spent more time in their new venue, enjoying the fireplace and the well-designed social space, with paddle views that go on forever.

Fun Fact
The stained-glass window was found in the clubhouse—an overlooked gift from a member—and fit perfectly in the corner of the hut. It features both the EYC burgee and shield.

ARCHITECT Jefferson Willets, AIA
EXECUTIVE ARCHITECT AND BUILDER Connolly Brothers, Inc. (photos courtesy of Camille Maren)
INTERIOR DESIGN J Pitt Interiors
COURT BUILDER Reilly Green Mountain

